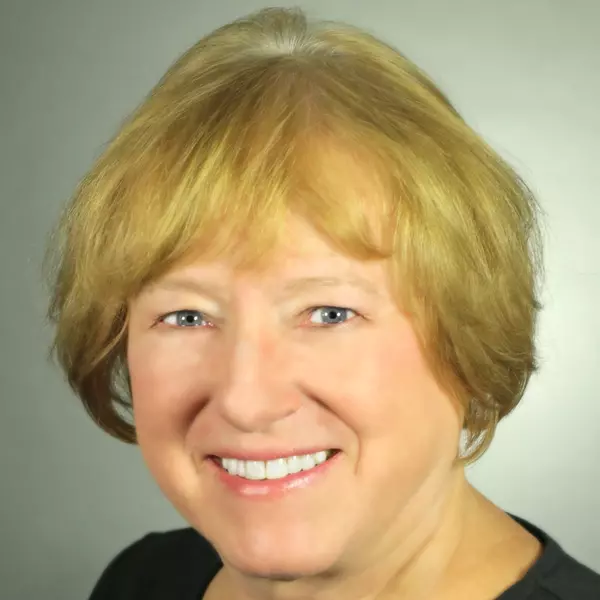$229,500
$229,500
For more information regarding the value of a property, please contact us for a free consultation.
3 Beds
2 Baths
1,553 SqFt
SOLD DATE : 04/30/2021
Key Details
Sold Price $229,500
Property Type Single Family Home
Sub Type Single Family Residence
Listing Status Sold
Purchase Type For Sale
Square Footage 1,553 sqft
Price per Sqft $147
Subdivision Arlington Woods
MLS Listing ID U8109378
Sold Date 04/30/21
Bedrooms 3
Full Baths 2
Construction Status Appraisal
HOA Fees $9/ann
HOA Y/N Yes
Year Built 1991
Annual Tax Amount $2,073
Lot Size 7,405 Sqft
Acres 0.17
Property Description
BOM!!! BACK ON THE MARKET!!! CONTRACT JUST FELL THROUGH!!! OWNER IS HIGHLY MOTIVATED TO SELL!!! OUTSTANDING 3 BEDROOM, 2 BATHROOM, 2 CAR GARAGE HOME ON A QUIET DEAD END STREET IN HIGHLY DESIRED ARLINGTON WOODS SUBDIVISION. BRAND NEW REMODELING INCLUDES: NEW CARPET, NEW INTERIOR PAINT, NEW TILE FLOORS IN KITCHEN AND BREAKFAST AREA, NEW CEILING FANS AND LIGHTS, NEW POOL PUMP AND MOTOR, NEW GARAGE DOOR AND OPENER (TO BE INSTALLED), NEW SINK AND TOILET IN MASTER BATH, NEW SHOWER VALVE AND HANDLE, NEW KITCHEN LIGHTING, NEW TILE FLOOR IN KITCHEN AND SUNNY BREAKFAST AREA, NEWLY REFINISHED KITCHEN CABINETS WITH NEW HARDWARE ON CABINETS LIGHT, BRIGHT AND OPEN GREAT ROOM PLAN WITH VAULTED CEILINGS. SOFT HUES OF GRAY AND CREAM BLEND TO ENHANCE THE NATURAL LIGHT. SPARKLING SCREEN ENCLOSED POOL AREA ,WITH BRICK PAVERS IN POOL AREA AND FRONT PORCH. BACKS TO WOODED AREA. MASTER BEDROOM FEATURES TWO LARGE WALK IN CLOSETS WHICH HAS PRIVATE GLASS ENCLOSED SHOWER. DOUBLE SLIDING GLASS DOORS IN GREAT ROOM AND MASTER BEDROOM OPEN TO THE POOL AREA. STAINLESS STEEL APPLIANCES. LARGE ATTACHED 2 CAR GARAGE WITH LAUNDRY AREA. PRIVATE SETTING BACKS TO QUIET WOODED AREA. LISTING AGENT IS PART OWNER.
Location
State FL
County Pasco
Community Arlington Woods
Zoning SINGLE FAM
Rooms
Other Rooms Breakfast Room Separate, Formal Dining Room Separate, Great Room
Interior
Interior Features Cathedral Ceiling(s), Ceiling Fans(s), Eat-in Kitchen, High Ceilings, Open Floorplan, Split Bedroom, Vaulted Ceiling(s), Walk-In Closet(s)
Heating Central, Electric
Cooling Central Air
Flooring Carpet, Ceramic Tile
Furnishings Unfurnished
Fireplace false
Appliance Dishwasher, Disposal, Freezer, Range, Range Hood, Refrigerator
Laundry In Garage
Exterior
Exterior Feature Sidewalk, Sliding Doors
Garage Driveway, Garage Door Opener, Garage Faces Side, Guest, Off Street
Garage Spaces 2.0
Pool Gunite, In Ground, Screen Enclosure
Utilities Available BB/HS Internet Available, Cable Available, Electricity Connected, Phone Available, Public, Sewer Available, Sewer Connected, Street Lights, Underground Utilities, Water Available
Waterfront false
View Park/Greenbelt
Roof Type Shingle
Porch Front Porch, Porch, Screened
Attached Garage true
Garage true
Private Pool Yes
Building
Lot Description Cul-De-Sac, In County, Sidewalk, Street Dead-End, Paved
Entry Level One
Foundation Slab
Lot Size Range 0 to less than 1/4
Sewer Public Sewer
Water None
Architectural Style Contemporary, Ranch
Structure Type Block,Stucco
New Construction false
Construction Status Appraisal
Schools
Elementary Schools Shady Hills Elementary-Po
Middle Schools Crews Lake Middle-Po
High Schools Hudson High-Po
Others
Pets Allowed Yes
Senior Community No
Ownership Fee Simple
Monthly Total Fees $9
Acceptable Financing Cash, Conventional, VA Loan
Membership Fee Required Required
Listing Terms Cash, Conventional, VA Loan
Special Listing Condition None
Read Less Info
Want to know what your home might be worth? Contact us for a FREE valuation!

Our team is ready to help you sell your home for the highest possible price ASAP

© 2024 My Florida Regional MLS DBA Stellar MLS. All Rights Reserved.
Bought with STELLAR NON-MEMBER OFFICE







