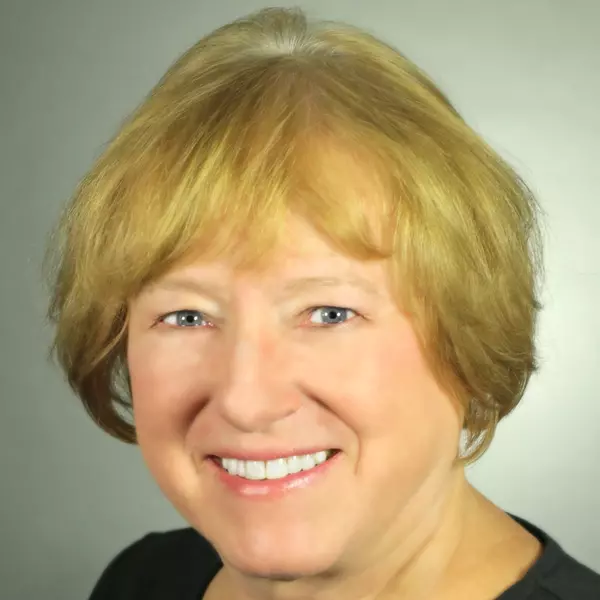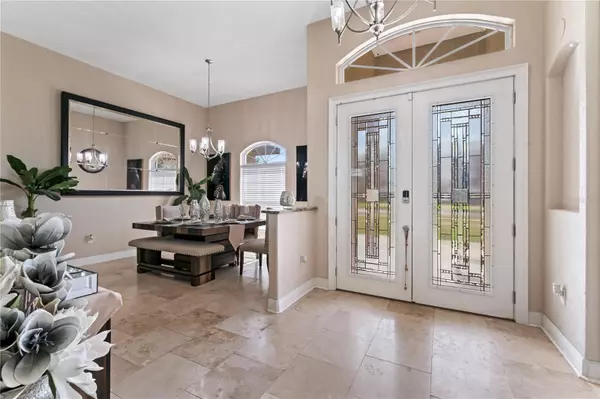
4 Beds
4 Baths
4,676 SqFt
4 Beds
4 Baths
4,676 SqFt
Key Details
Property Type Single Family Home
Sub Type Single Family Residence
Listing Status Active
Purchase Type For Sale
Square Footage 4,676 sqft
Price per Sqft $224
Subdivision Dover Groves
MLS Listing ID TB8315904
Bedrooms 4
Full Baths 3
Half Baths 1
HOA Fees $1,397/ann
HOA Y/N Yes
Originating Board Stellar MLS
Year Built 2021
Annual Tax Amount $12,165
Lot Size 1.030 Acres
Acres 1.03
Lot Dimensions 151.5x293
Property Description
The spacious gourmet kitchen is a chef’s dream, featuring a double oven, wine refrigerator, preparation island, breakfast bar, granite countertops, travertine flooring, and a convenient pot filler. The kitchen flows seamlessly into the open-plan living room, perfect for entertaining. The formal family room, equipped with sliders and French doors, opens to a large covered patio, providing an inviting indoor-outdoor experience.
The primary bedroom serves as a true retreat with a coffered ceiling, separate sitting area, and a luxury en-suite bathroom with a large soaker tub and walk-in shower. The great room is centered around an 8-foot electric fireplace offering a warm gathering space.
The home also includes a three-door garage with space for up to four cars, travertine flooring in all main areas, and hardwood flooring in each bedroom. The bonus man cave/room is fully equipped with surround sound, ideal for media or gaming. Get your Popcorn Ready! Adjacent to the Man cave is a spacious Theater room fully equipt with projector and black out aqustic curtins so that you can have that full cinematic experience.
Outside, the expansive covered patio is perfect for relaxing or hosting guests. With smart home features and luxury touches throughout, this home combines elegance, functionality, and modern convenience for a truly exceptional living experience.
Location
State FL
County Hillsborough
Community Dover Groves
Zoning ASC-1
Interior
Interior Features Accessibility Features, Cathedral Ceiling(s), Ceiling Fans(s), Crown Molding, Eat-in Kitchen, High Ceilings, Kitchen/Family Room Combo, Living Room/Dining Room Combo, Primary Bedroom Main Floor, Smart Home, Solid Wood Cabinets, Stone Counters, Thermostat, Vaulted Ceiling(s), Walk-In Closet(s), Wet Bar, Window Treatments
Heating Central, Electric, Exhaust Fan
Cooling Central Air
Flooring Travertine
Fireplace true
Appliance Built-In Oven, Cooktop, Dishwasher, Disposal, Electric Water Heater, Exhaust Fan, Microwave, Trash Compactor, Water Filtration System, Water Purifier, Water Softener, Wine Refrigerator
Laundry Laundry Room
Exterior
Exterior Feature French Doors, Lighting, Other, Outdoor Grill, Private Mailbox, Sidewalk, Sprinkler Metered
Garage Spaces 4.0
Community Features Sidewalks
Utilities Available Cable Available, Electricity Available, Electricity Connected, Fire Hydrant
Waterfront false
Roof Type Shingle,Tile
Porch Front Porch, Rear Porch
Attached Garage false
Garage true
Private Pool No
Building
Story 1
Entry Level One
Foundation Block
Lot Size Range 1 to less than 2
Sewer Septic Tank
Water Well
Architectural Style Contemporary
Structure Type Block,Stucco
New Construction false
Schools
Elementary Schools Bailey Elementary-Hb
Middle Schools Tomlin-Hb
High Schools Strawberry Crest High School
Others
Pets Allowed Yes
Senior Community No
Ownership Fee Simple
Monthly Total Fees $116
Acceptable Financing Cash, Conventional, VA Loan
Membership Fee Required Required
Listing Terms Cash, Conventional, VA Loan
Special Listing Condition None








