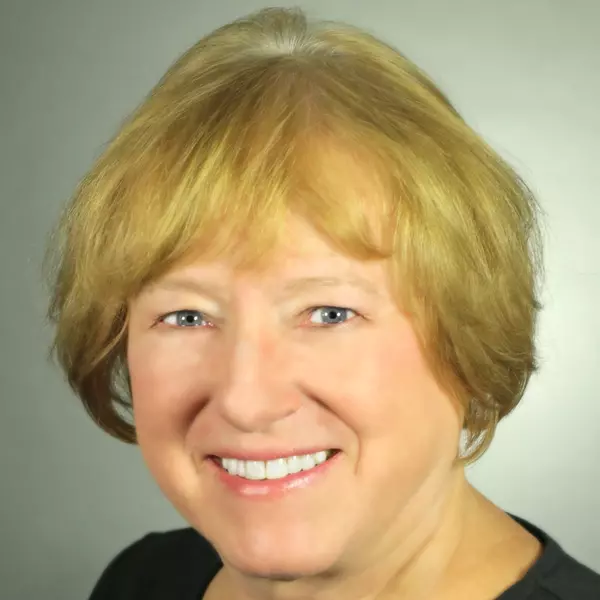
3 Beds
2 Baths
1,456 SqFt
3 Beds
2 Baths
1,456 SqFt
Key Details
Property Type Single Family Home
Sub Type Single Family Residence
Listing Status Active
Purchase Type For Sale
Square Footage 1,456 sqft
Price per Sqft $198
Subdivision Rolling Oaks Estates
MLS Listing ID TB8307460
Bedrooms 3
Full Baths 2
HOA Y/N No
Originating Board Stellar MLS
Year Built 1985
Annual Tax Amount $690
Lot Size 1.250 Acres
Acres 1.25
Property Description
The kitchen has vinyl flooring, a oven fixed in the wall, and spacious countertops and cabinets space. The primary bedroom offers a spacious retreat with a private bathroom with a handicap accessible shower, and the second bathroom has a tub. There is a spacious shed in the backyard for storage needs, a deck, and a swing under a large oak tree.
Location
State FL
County Polk
Community Rolling Oaks Estates
Zoning RC
Interior
Interior Features Accessibility Features, Ceiling Fans(s), Kitchen/Family Room Combo, Primary Bedroom Main Floor, Solid Wood Cabinets, Thermostat, Vaulted Ceiling(s), Walk-In Closet(s)
Heating Central
Cooling Central Air
Flooring Carpet, Vinyl
Furnishings Negotiable
Fireplace false
Appliance Built-In Oven, Cooktop, Dryer, Electric Water Heater, Microwave, Range, Refrigerator, Washer, Water Softener
Laundry In Kitchen, Laundry Closet, Washer Hookup
Exterior
Exterior Feature Private Mailbox, Rain Gutters, Sidewalk, Storage
Fence Chain Link
Utilities Available Sewer Available, Water Available
Waterfront false
View Trees/Woods
Roof Type Metal
Porch Patio, Rear Porch
Garage false
Private Pool No
Building
Lot Description Corner Lot, In County, Landscaped, Level, Oversized Lot, Paved
Entry Level One
Foundation Crawlspace
Lot Size Range 1 to less than 2
Sewer Private Sewer, Septic Tank
Water Well
Architectural Style Patio Home
Structure Type Metal Siding,Vinyl Siding
New Construction false
Others
Senior Community No
Ownership Fee Simple
Acceptable Financing Cash, Conventional, FHA, VA Loan
Listing Terms Cash, Conventional, FHA, VA Loan
Special Listing Condition None








