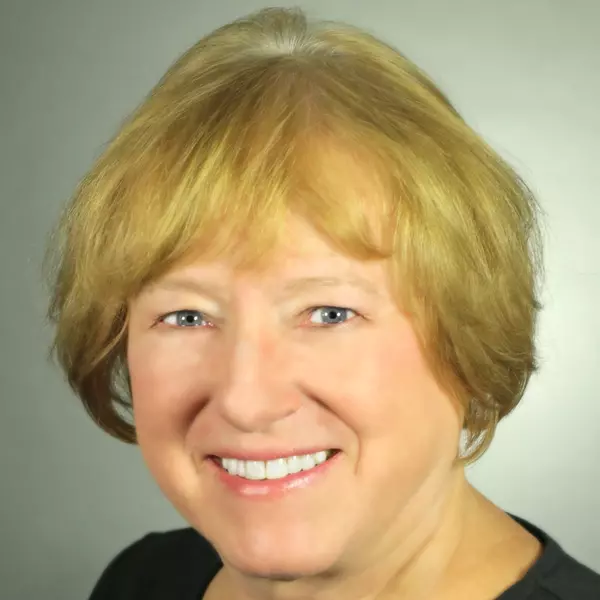
4 Beds
3 Baths
2,611 SqFt
4 Beds
3 Baths
2,611 SqFt
Key Details
Property Type Single Family Home
Sub Type Single Family Residence
Listing Status Active
Purchase Type For Sale
Square Footage 2,611 sqft
Price per Sqft $171
Subdivision Villages Of Parkwood
MLS Listing ID A4611537
Bedrooms 4
Full Baths 3
HOA Fees $165/mo
HOA Y/N Yes
Originating Board Stellar MLS
Year Built 2014
Annual Tax Amount $3,845
Lot Size 7,405 Sqft
Acres 0.17
Property Description
Location
State FL
County Sumter
Community Villages Of Parkwood
Zoning RES
Rooms
Other Rooms Den/Library/Office
Interior
Interior Features Eat-in Kitchen, Solid Surface Counters, Split Bedroom
Heating Central
Cooling Central Air
Flooring Laminate, Tile
Fireplaces Type Living Room
Fireplace true
Appliance Dishwasher, Microwave, Range, Refrigerator
Laundry In Garage
Exterior
Exterior Feature Lighting
Garage Driveway
Garage Spaces 2.0
Utilities Available Electricity Connected
Waterfront false
Roof Type Shingle
Attached Garage true
Garage true
Private Pool No
Building
Story 1
Entry Level One
Foundation Slab
Lot Size Range 0 to less than 1/4
Sewer Public Sewer
Water Public
Structure Type Block,Stucco
New Construction false
Others
Pets Allowed Yes
HOA Fee Include Trash
Senior Community No
Ownership Fee Simple
Monthly Total Fees $165
Membership Fee Required Required
Special Listing Condition None








